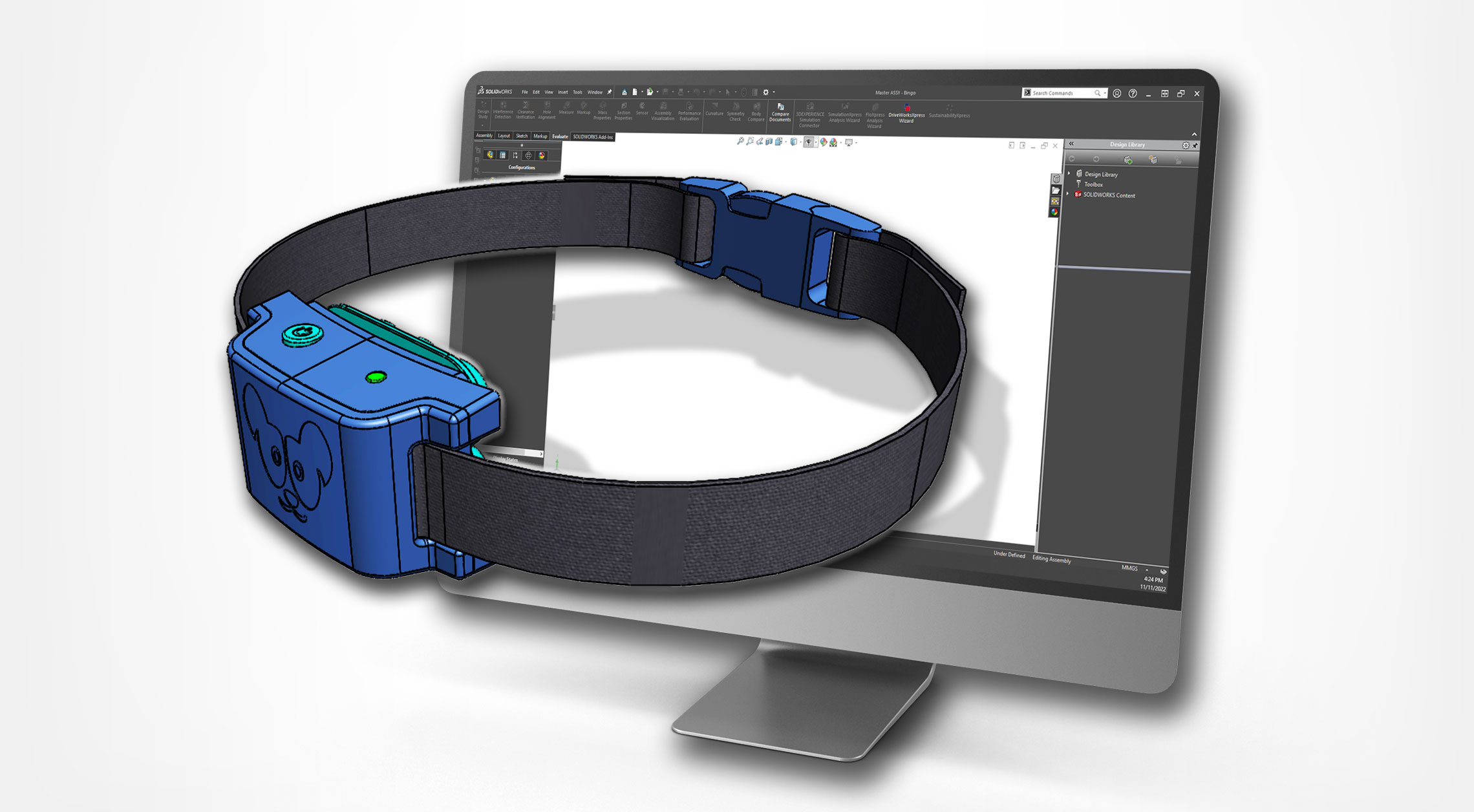
If there is one phase that can be considered the blueprint of Product Development, 3D modeling would be it. The CAD (Computer-aided Design) phase is when we take your refined concept render and build your product using state-of-the-art 3D CAD Softwares like Solidworks and Fusion 360. Once you have your 3D model, you have the power to go full steam ahead with your idea and continue developing your product.
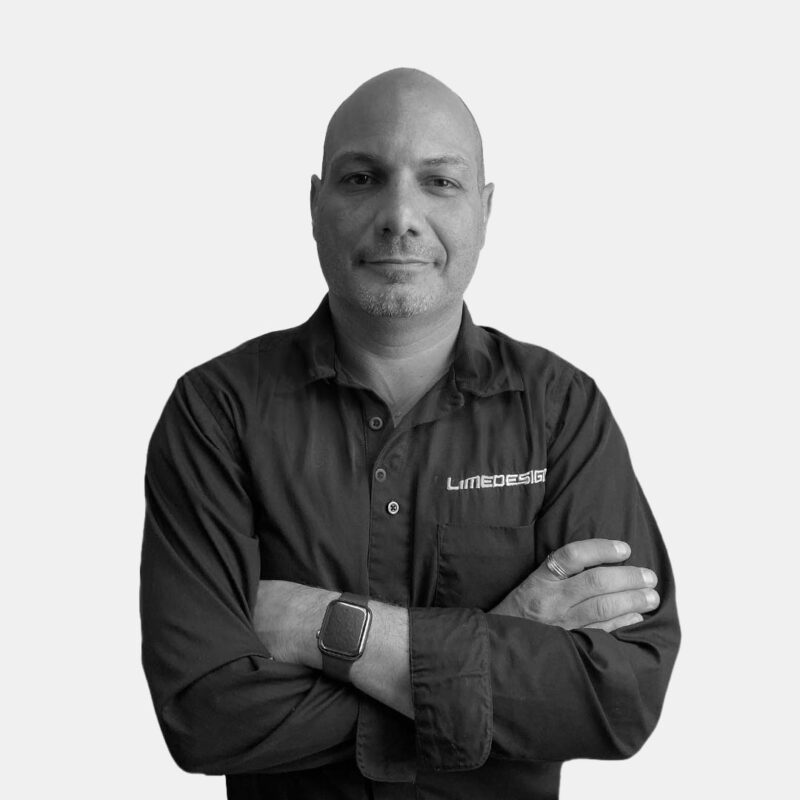
“Just like any other language, 3D Modeling is the digital language designers and manufacturers use to successfully communicate and visualize products.”
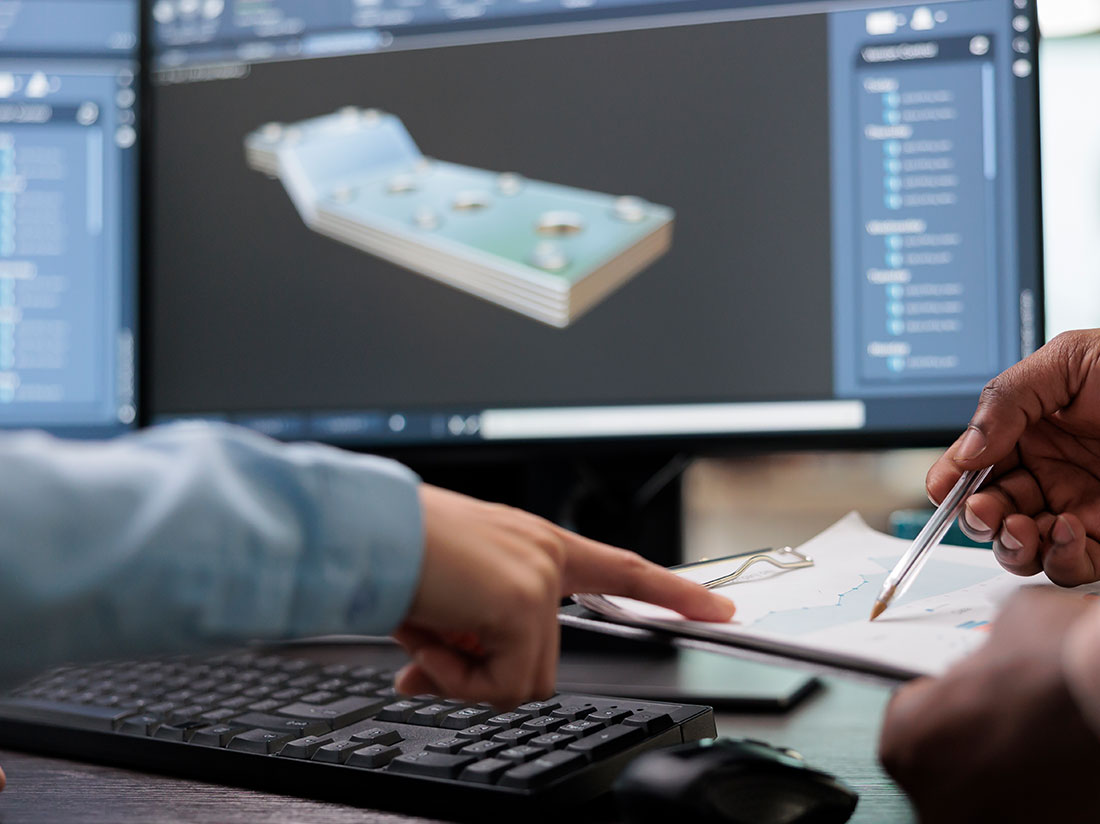
After we have finished developing the high-quality rendered concept sketch of your product, we are ready to digitally recreate it using state-of-the-art 3D CAD software, such as Solidworks and Fusion 360. It is important to create your product using the correct 1:1 dimensions in order to be as accurate and detailed as possible. During the 3D modeling stage, it is important to make sure we understand what materials we are planning to use for the product. For the enclosure, we need to consider whether to use plastic, metal, or composites, which can depend on a variety of things such as, what environment will the product be used in, how often will the user handle the product, it is disposable or reusable. In addition to basic 3D modeling, we are doing engineering at the same time in order to make sure the proper functions and mechanisms are accounted for in the 3D model.
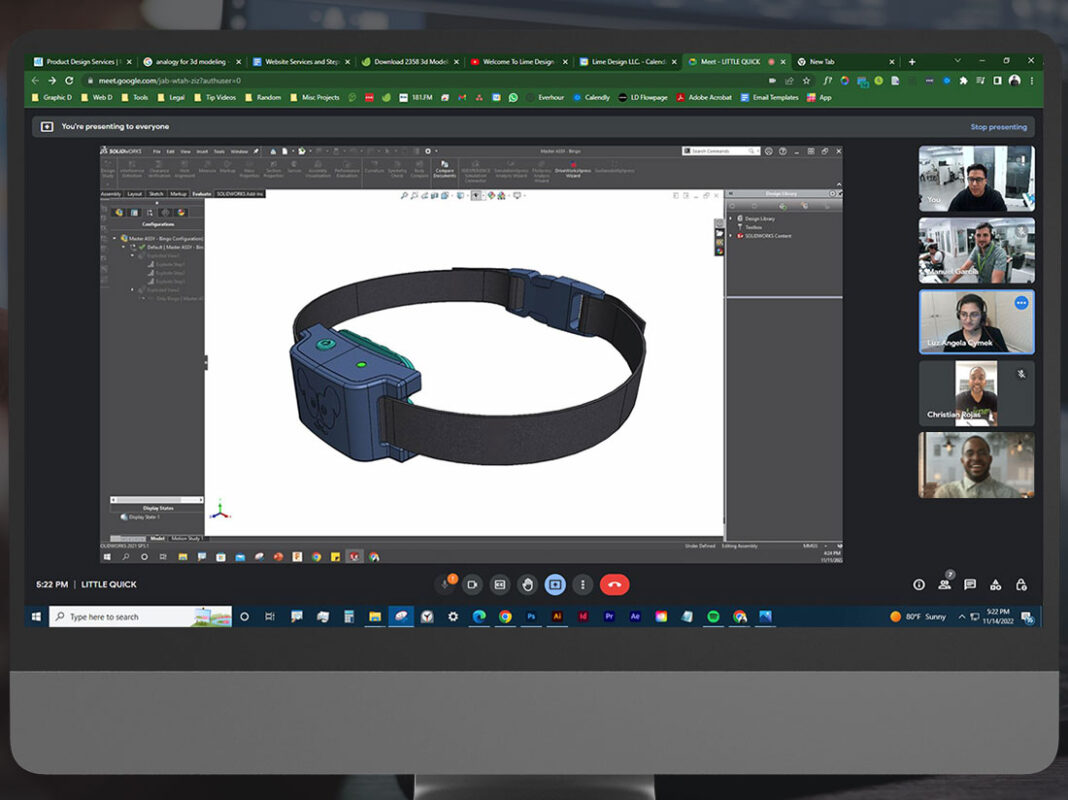
Once we have the 3D model built, we are then ready to review your model together. We pride ourselves on being able to fully explain every detail of each phase, and 3D modeling is no different. We will walk you through why we designed things a certain way and how they work. It is important to ensure that we agree with every aspect of the product during the 3D modeling stage to ensure the correct product is produced. After reviewing the 3D model, Any changes that need to be done to the 3D model will be done in the next phase, Engineering.
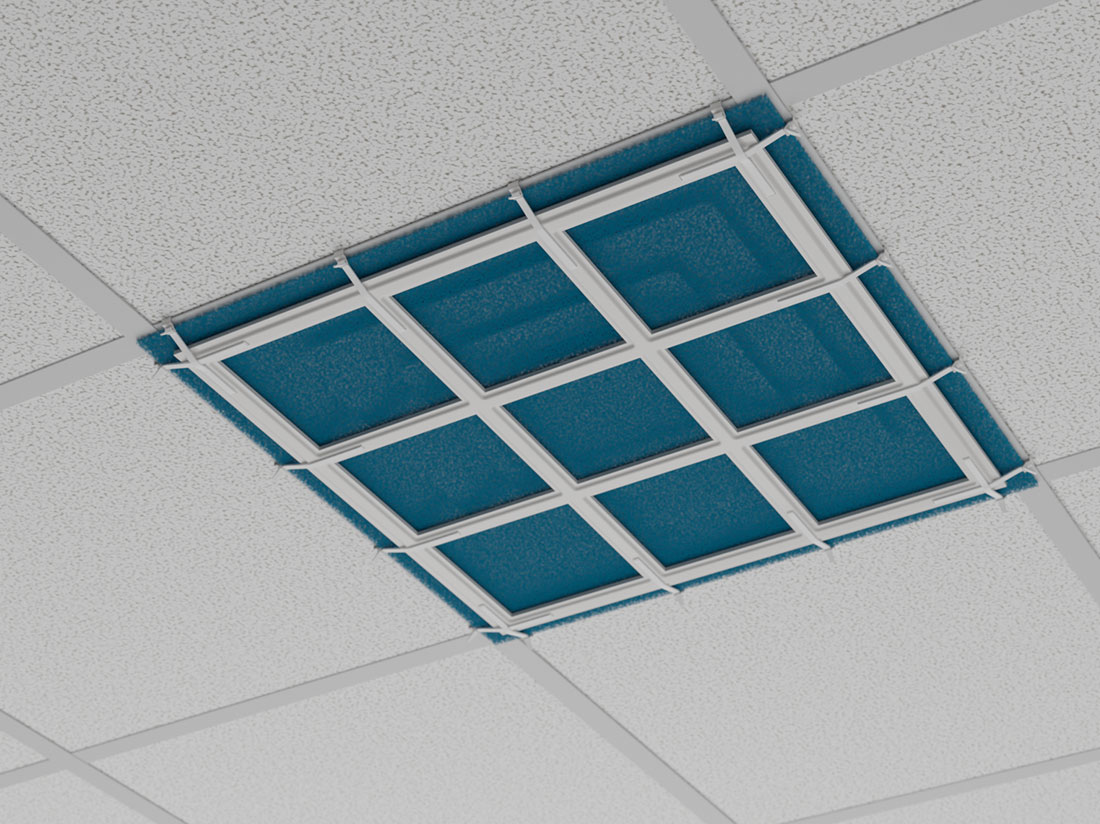

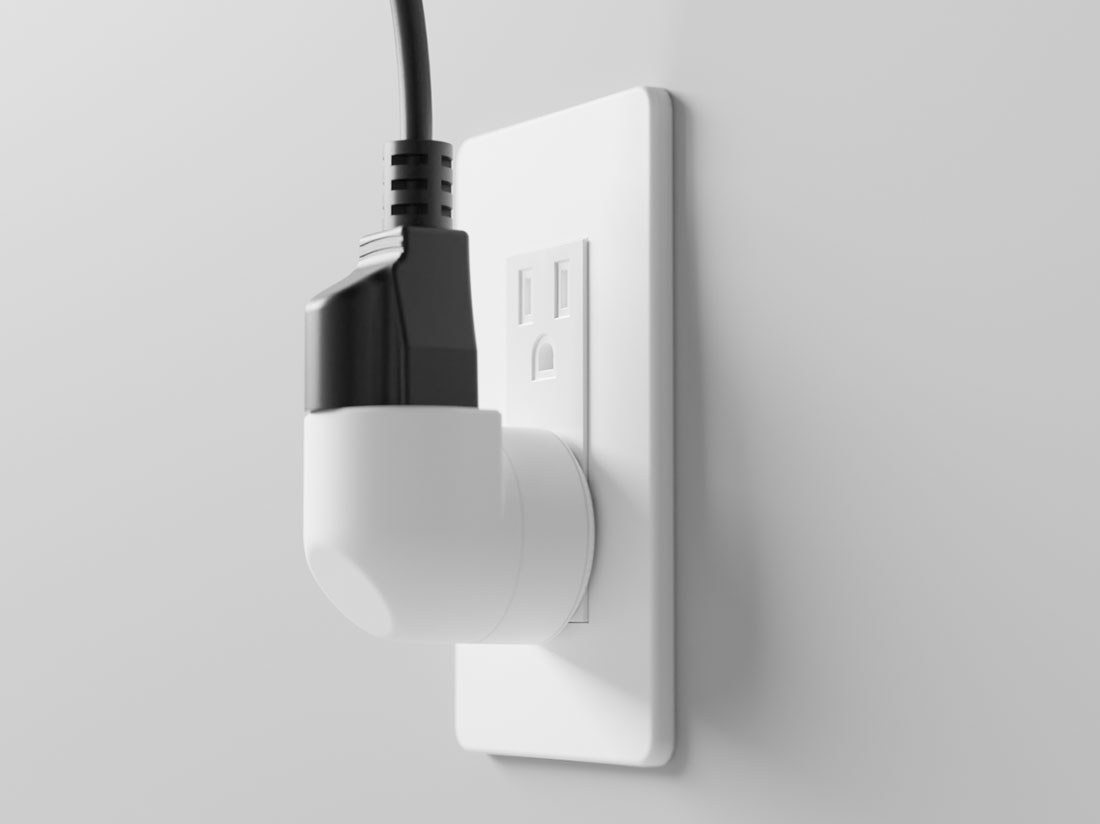
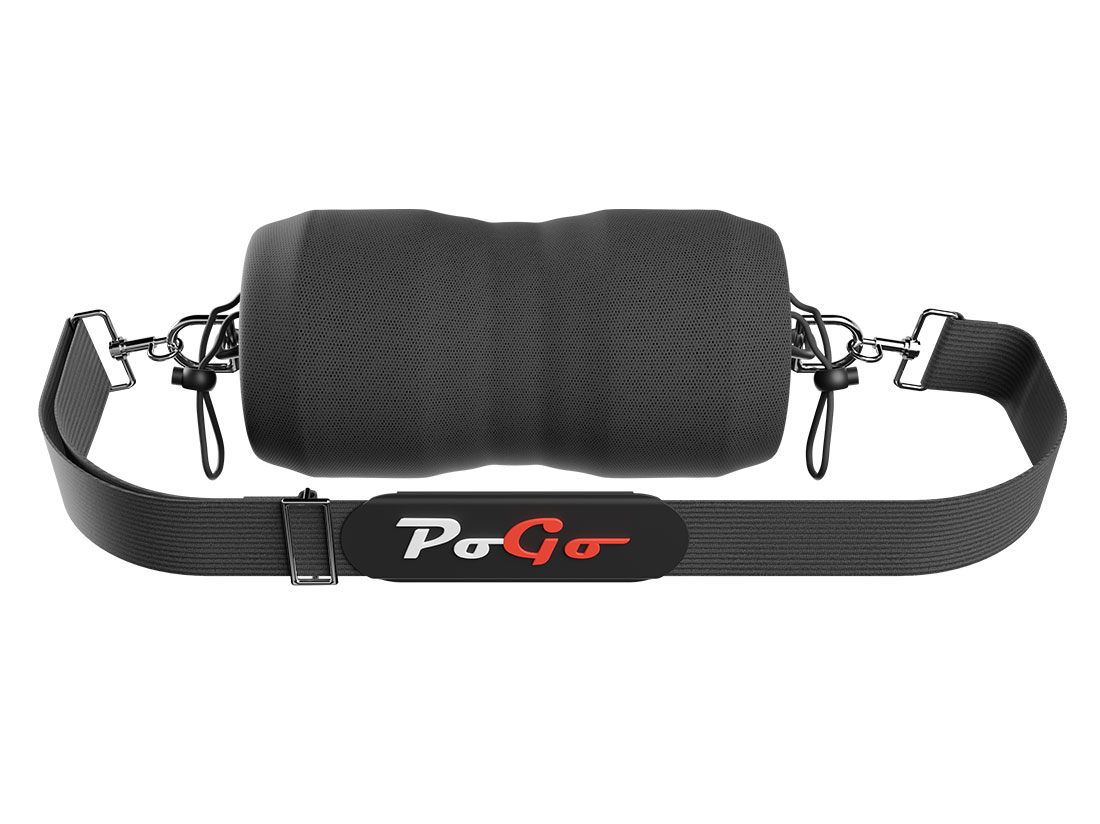
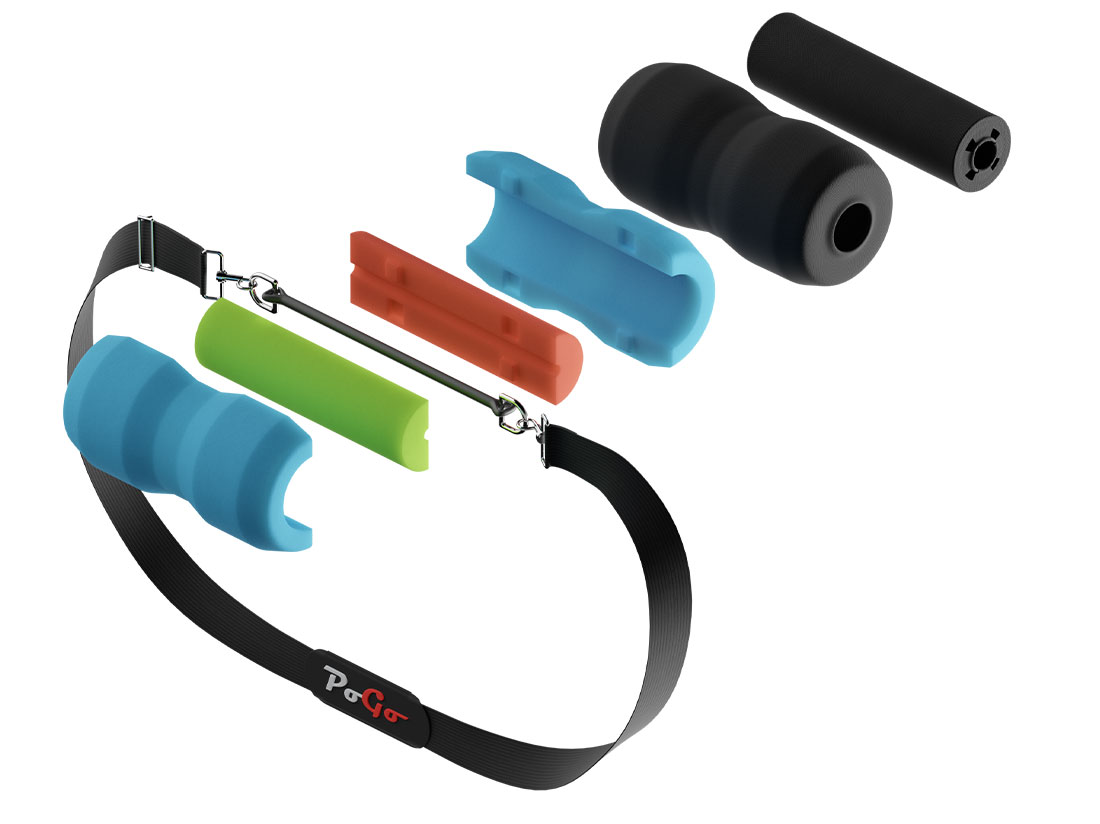
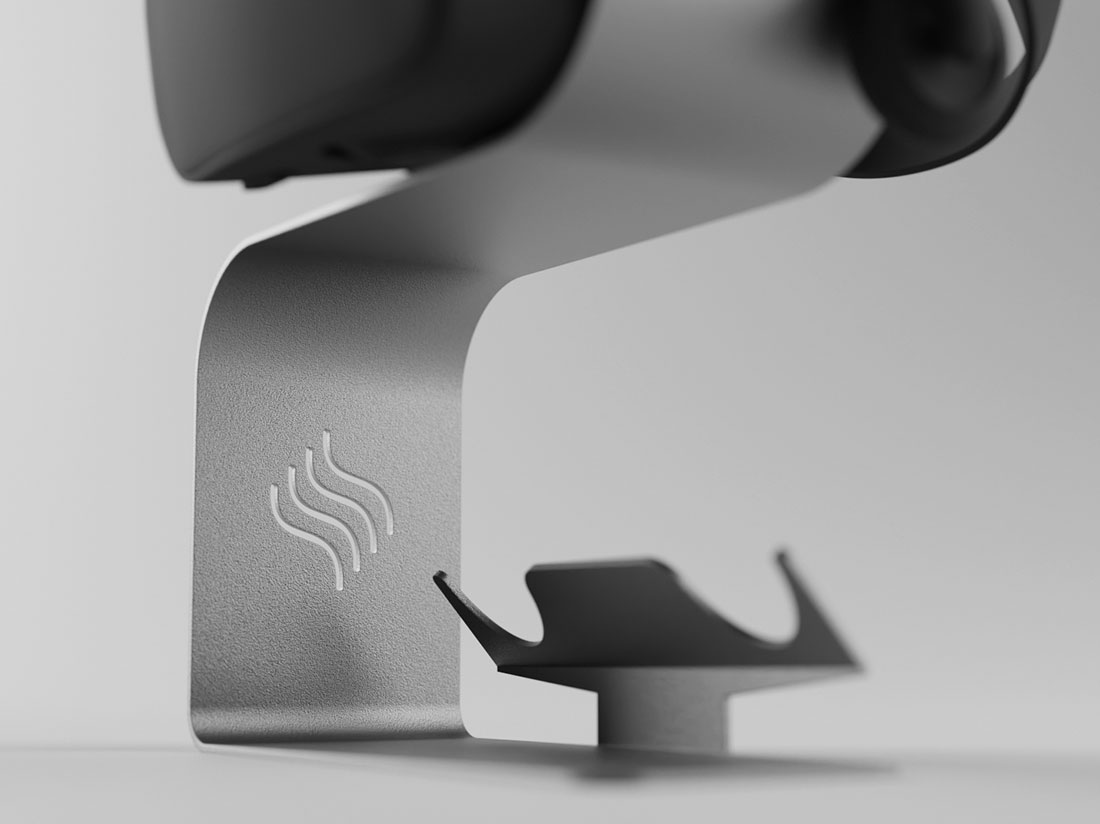
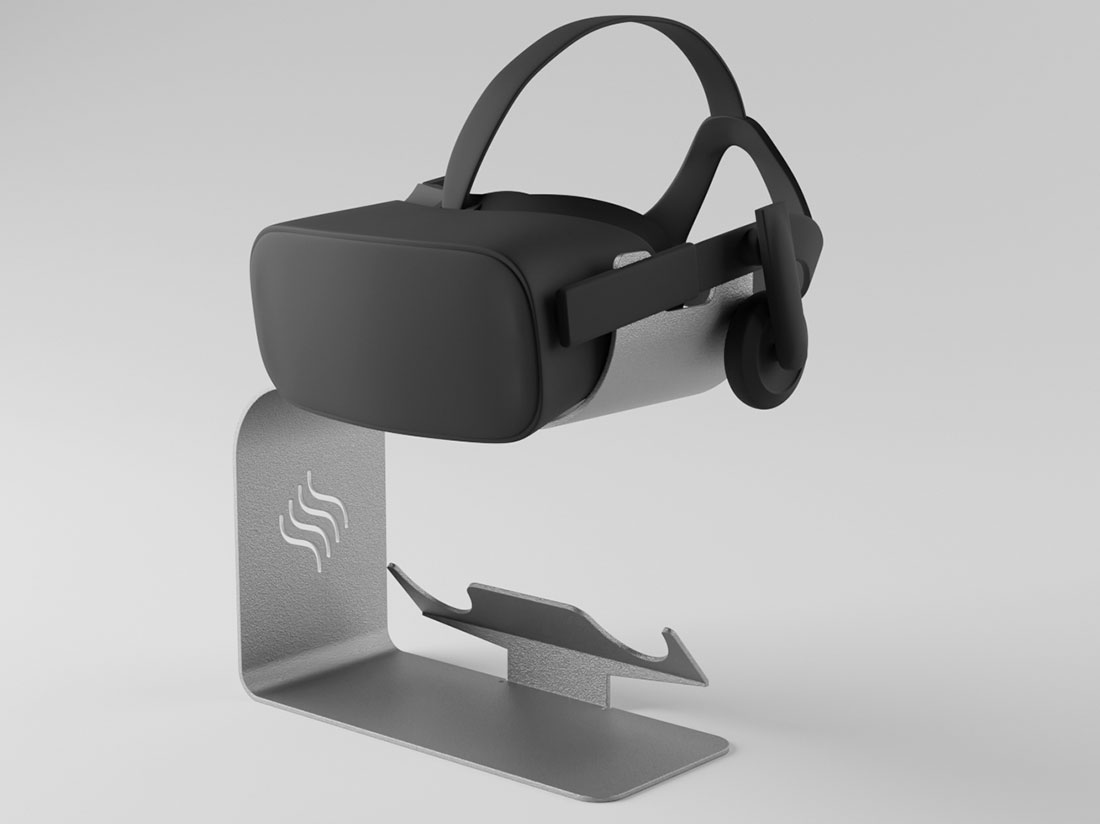
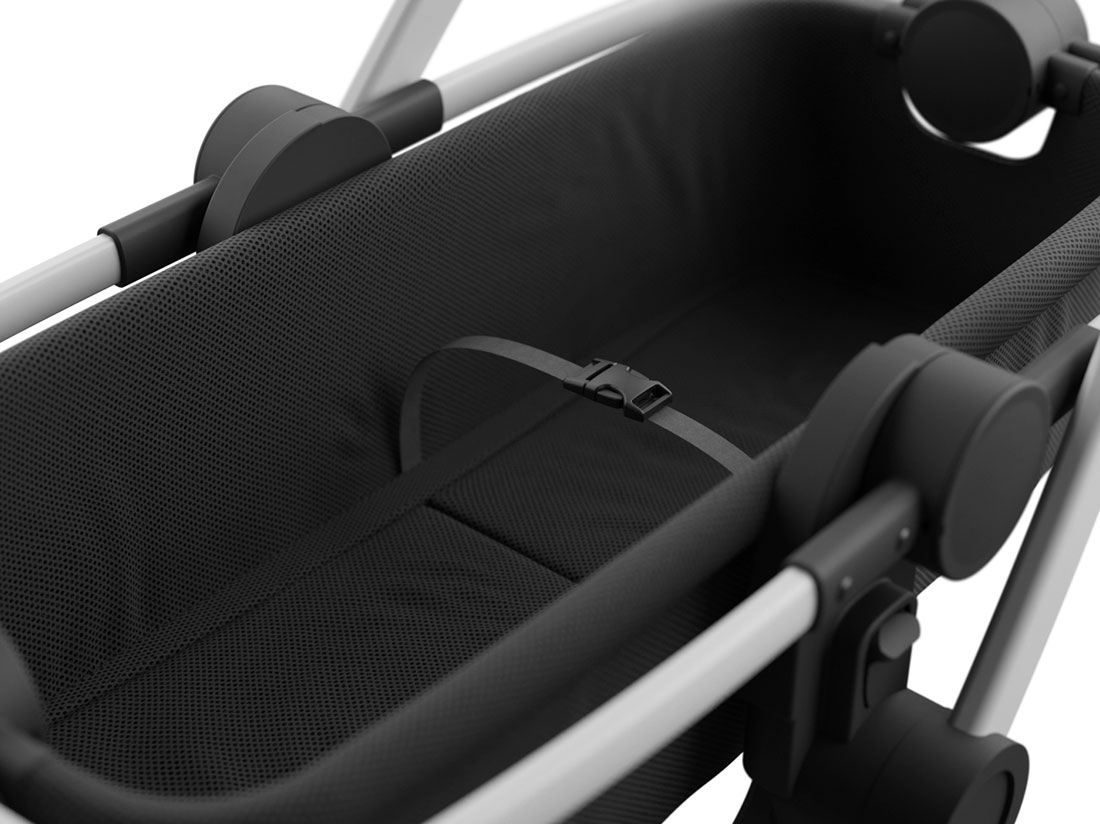
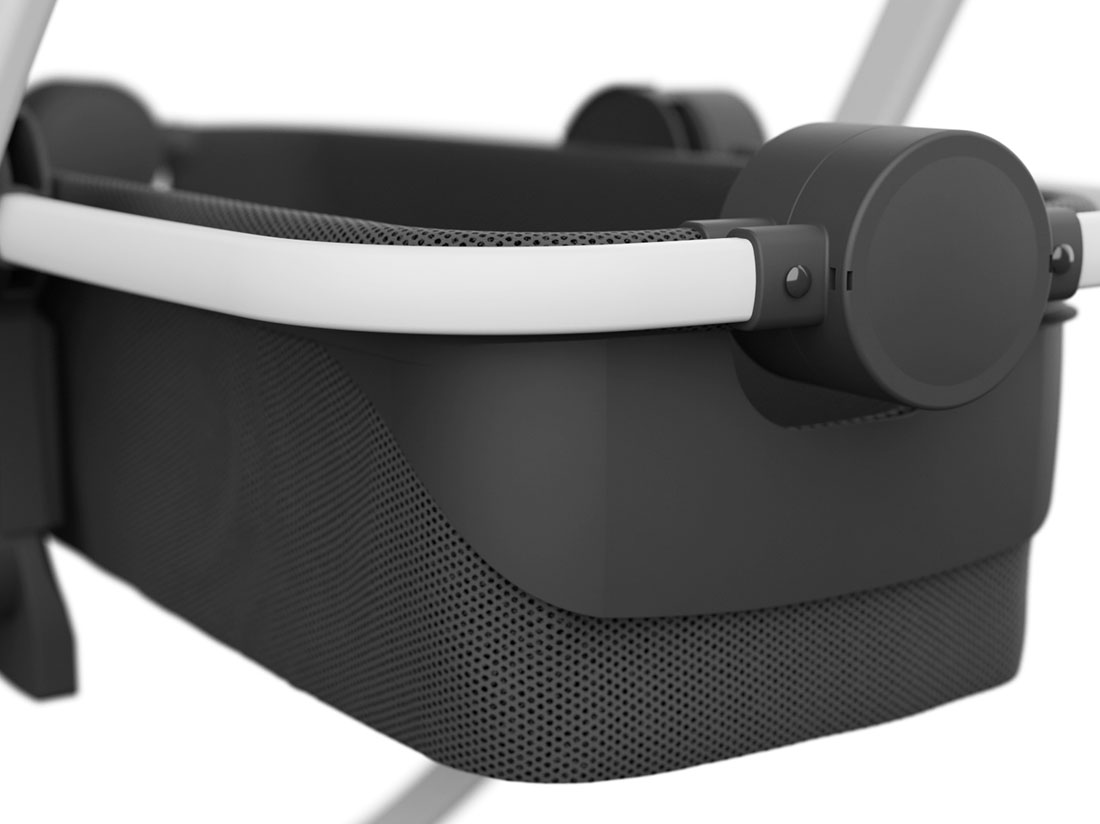
Once we have the 3D model built, we are then ready to review your model together. We pride ourselves on being able to fully explain every detail of each phase, and 3D modeling is no different. We will walk you through why we designed things a certain way and how they work. It is important to ensure that we agree with every aspect of the product during the 3D modeling stage to ensure the correct product is produced. After reviewing the 3D model, Any changes that need to be done to the 3D model will be done in the next phase, Engineering.
In product development, 3D modeling serves as a cornerstone for visualizing and refining concepts before they reach production. This technology allows designers to create detailed digital representations of products, enabling comprehensive analysis and testing prior to manufacturing. By leveraging 3D modeling, teams can iterate rapidly, optimize designs for functionality and aesthetics, and ultimately bring innovative products to market faster and more efficiently.
Commonly used software for 3D modeling in professional environments includes CAD (Computer-Aided Design) software like SolidWorks, AutoCAD, and Fusion 360. These platforms are favored for their comprehensive toolsets, precise modeling capabilities, and integration with engineering workflows. Fusion 360, for instance, offers parametric modeling, simulation, and collaboration tools, making it popular among designers, engineers, and manufacturers for its versatility and cloud-based accessibility.
3D modeling finds applications across various industries, including product design, architecture, animation, and gaming. In product design, 3D modeling is used to visualize and prototype concepts, facilitating the development of innovative products with precise specifications. Additionally, 3D modeling is integral to architectural visualization, allowing architects and designers to create lifelike representations of buildings and structures for planning, presentation, and client approval.
Are you an inventor with a groundbreaking idea, but unsure of how to turn it into a reality? Look no further! Our product development firm specializes in partnering with inventors like you to bring innovative concepts to market.
Let us be your trusted partner in transforming your vision into a tangible product that revolutionizes the market. Contact us today to schedule a consultation and take the first step towards making your idea a success!
Thank you for showing interest in Lime Design, you can fill out the contact form below and tell us a little about your project and we will contact you to setup a discovery meeting to give you an accurate quote.
Upon completing this form you will be emailed an NDA (mutual non-disclosure agreement), please sign it as soon as you can.


English, Spanish, Portuguese
Copyright @ 2008-2023 | All Rights Reserved | Terms & Conditions

English, Spanish, Portuguese
Copyright @ 2008-2023 | All Rights Reserved | Terms & Conditions